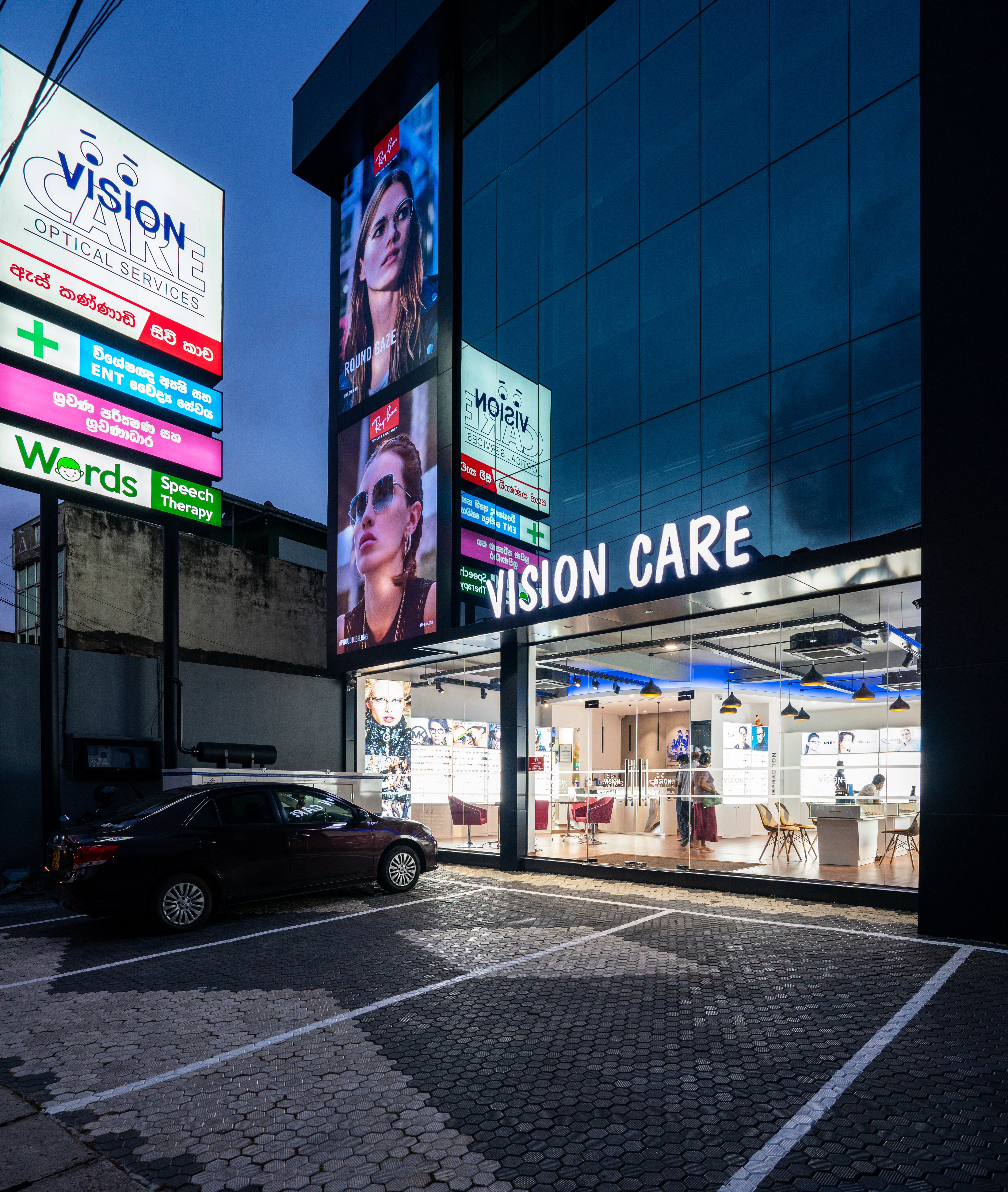Project Gallery








| Project Name | Project Type | Area | Year | Location |
|---|---|---|---|---|
| Vision Care | Eye Care Center | 465 sqm | 2018 | Nawinna, Sri Lanka |
The project involved the adaptive reuse and renovation of an existing warehouse, transforming it into a contemporary commercial facility that integrates functionality with a strong visual identity. The ground floor was reimagined as a modern showroom space — open, well-lit, and designed to engage directly with the street frontage. The first and second floors accommodate product testing and operational areas, ensuring a seamless vertical flow between display, technical, and administrative functions.
The rooftop was developed to include staff quarters, optimizing the use of space within the existing footprint and creating a self-contained, efficient environment for both work and living. The architectural intervention carefully expanded the building footprint along High Level Road while preserving key structural elements of the original warehouse.
A defining feature of the renovation is the mirror façade, which not only modernizes the building's appearance but also reflects its urban surroundings, creating a dynamic interplay between built form and context. Complementing this, a prominent branding wall was introduced to establish a strong corporate presence along the busy commercial stretch, giving the building a bold and recognizable identity. The result is a contemporary architectural statement that successfully merges industrial heritage with modern commercial design principles.







