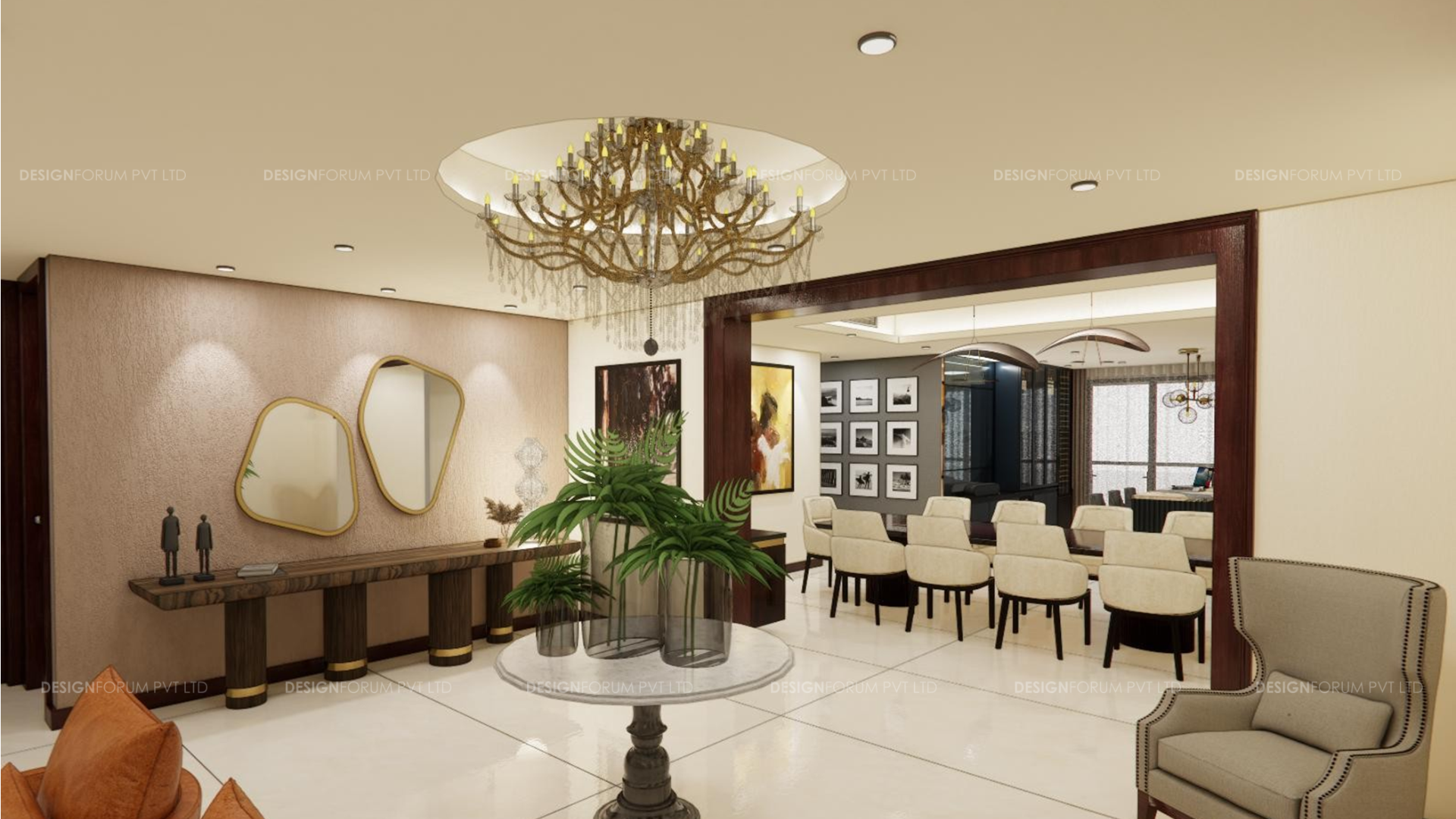Project Gallery















| Project Name | Project Type | Area | Year | Location |
|---|---|---|---|---|
| Iceland Apartment | Residence | Appx. 400 sqm | Ongoing | Colombo 03, Sri Lanka |
The apartment has been designed as a temporary residence for the client, intended for use over a 10-year period, while reflecting the elegance and sensibilities of their alternate home in Australia. The spatial layout accommodates four bedrooms, including a master suite complete with a walk-in closet, as well as a dedicated study and a TV lounge, thoughtfully configured to balance privacy and communal living.
Material choices emphasize durability and timelessness, with a palette dominated by natural stone flooring and timber finishes that add warmth and texture. The design incorporates ample storage solutions to maintain a clutter-free environment, enhancing the overall sense of spaciousness. Large windows and open-plan living areas maximize natural light and ventilation, creating an airy atmosphere that connects the interior spaces with the urban surroundings. The apartment is designed to be both functional and aesthetically pleasing, providing a comfortable and stylish living experience for the client during their stay in Colombo.
Each furniture element has been carefully curated to complement the client’s vision — either custom-designed or sourced directly from Australia — ensuring a seamless integration of form, function, and personal narrative. The material and color palette has been strategically differentiated to evoke distinct spatial experiences: the bedrooms are rendered in warm, neutral tones that foster a sense of calm and intimacy, while the study and bar areas adopt cooler hues, creating an atmosphere conducive to focus, social interaction, and subtle contrast.
This design approach exemplifies a refined interplay between spatial planning, materiality, and personalized detailing, establishing a cohesive yet layered environment that resonates with the client’s lifestyle and aesthetic preferences.














